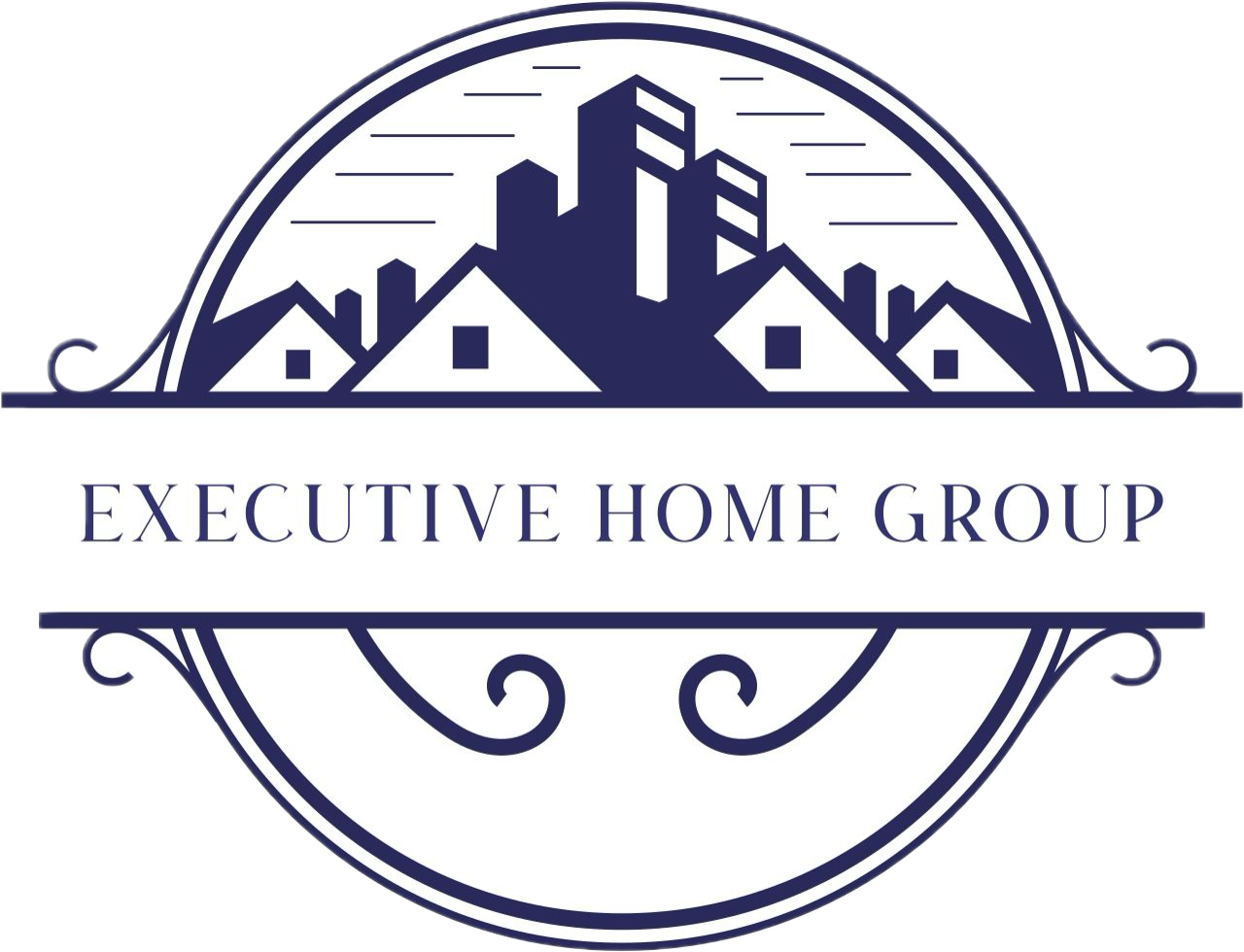1513 S Charles Street S Baltimore, MD 21230
MDBA2167010
$8,015(2024)
1,934 SQFT
Townhouse
1900
Federal
Baltimore City Public Schools
Listed By
BRIGHT IDX
Last checked Sep 1 2025 at 9:32 PM GMT+0000
- Full Bathrooms: 2
- Half Bathroom: 1
- Window Treatments
- Wood Floors
- Dishwasher
- Disposal
- Dryer
- Washer
- Refrigerator
- Exhaust Fan
- Stove
- Walls/Ceilings: Cathedral Ceilings
- Oven/Range - Gas
- Breakfast Area
- Floor Plan - Open
- Kitchen - Table Space
- Combination Dining/Living
- Primary Bath(s)
- None Available
- Above Grade
- Below Grade
- Foundation: Crawl Space
- Forced Air
- Central A/C
- Connecting Stairway
- Partial
- Partially Finished
- Brick
- Roof: Rubber
- Utilities: Cable Tv Available
- Sewer: Public Sewer
- Fuel: Natural Gas
- Concrete Driveway
- 3
- 1,934 sqft



Description