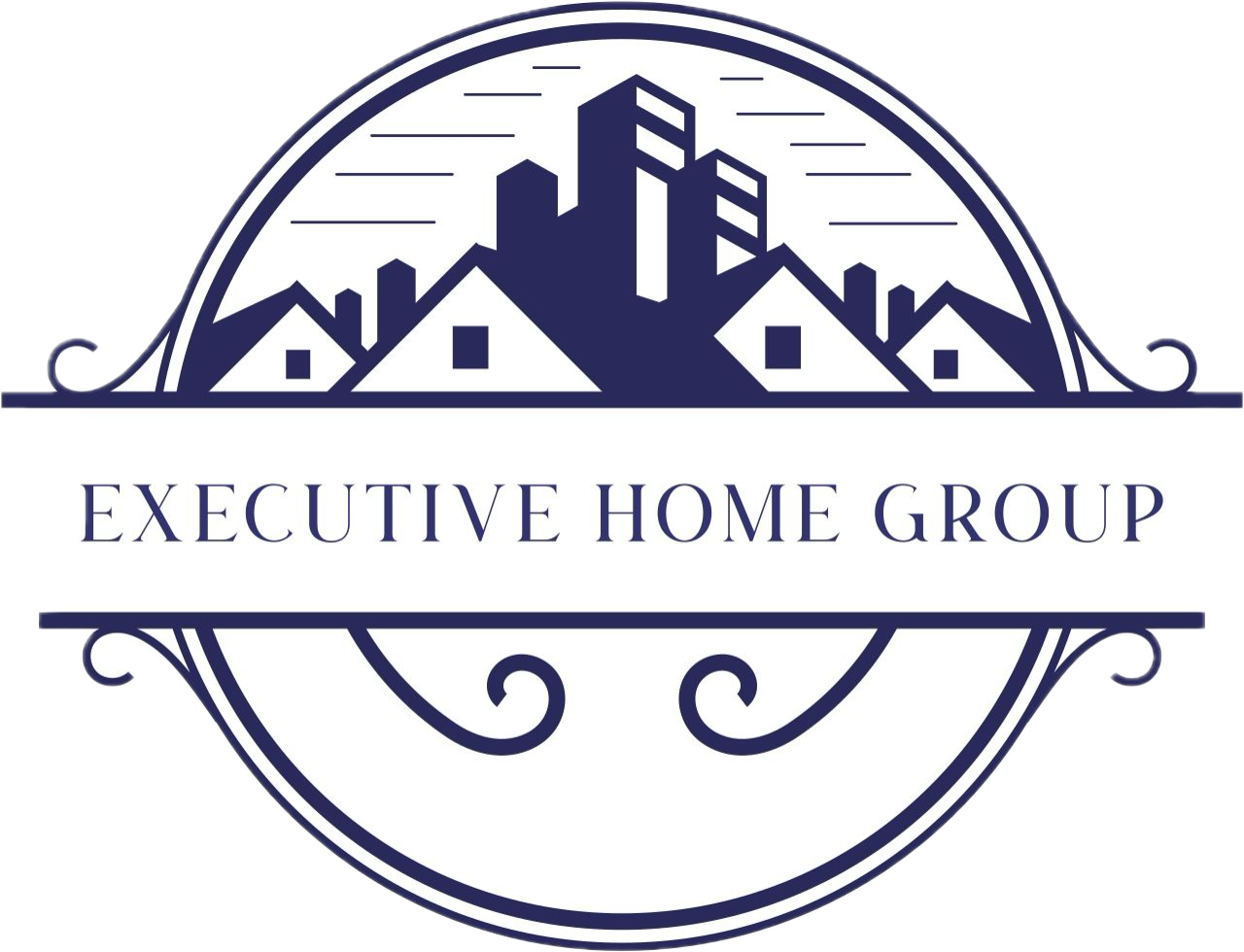


2050 Friendly Place B Crofton, MD 21114
-
OPENWed, Jul 1611:00 am - 1:00 pm
Description
MDAA2120556
Rental
Habitat
1973
Bi-Level
Anne Arundel County Public Schools
Anne Arundel County
Listed By
Denise Garner, Coldwell Banker Realty
BRIGHT IDX
Last checked Jul 14 2025 at 3:16 PM GMT+0000
- Full Bathroom: 1
- Breakfast Area
- Ceiling Fan(s)
- Dishwasher
- Oven/Range - Electric
- Range Hood
- Stove
- Refrigerator
- Dryer - Front Loading
- Washer - Front Loading
- Walls/Ceilings: Cathedral Ceilings
- Habitat
- Cul-De-Sac
- Above Grade
- Below Grade
- Foundation: Slab
- Heat Pump(s)
- Central A/C
- Ceiling Fan(s)
- Carpet
- Ceramic Tile
- Laminate Plank
- Aluminum Siding
- Roof: Asphalt
- Utilities: Cable Tv Available
- Sewer: Public Sewer
- Fuel: Electric
- High School: South River
- Asphalt Driveway
- Assigned
- 2
- 945 sqft


